Terraset Elementary School’s Recent Renovation

Terraset Elementary School, designed by Architecture, Incorporated
Terraset Elementary, the school neighboring Langston Hughes and our own has recently undergone a major reconstruction.
Recently, I spoke to the principal, Lindsay Trout about her new school, its architecture, its environment, and its effect on the students and staff.
Mrs. Trout: When you go through a renovation in Fairfax County, it’s not like this at all schools, at all counties, it’s like a second full time job, so every piece of furniture, every swash of carpet, every fabric, everything, we played a part in deciding.
Me: How long have you worked here?
Mrs. Trout: This is my 5th year.
Me: When did the renovation start?
Mrs. Trout: We were here a full year, I started here in 2012, 2013, so it was 2013 that it started.
Me: You went to Terraset when you were a student?
Mrs. Trout: I did: here, Hughes, and South Lakes.
Me: So, in terms of your own personal experience, how has it changed, being a student here, and then seeing it renovated and then seeing other students react, how has it been for you personally?
Mrs. Trout: It was really fun that when I started here it was still the old building, so I got a year in the old building as it was when I was a child here, although it had been through some iterations even from that time. The best part for me was is that it went from being a pretty dark school—it did seem underground, we are underground—before the renovation, and now there’s a lot of natural light that comes in from all sides and from the top. The best part for me is being able to give children a brand-new school: everything from the technology, to the chairs and the desks, and even the paint. That’s really a treat.
Me: Would you say that the inclusion of this light that’s coming through from everywhere, would you say that’s kinda one of the larger factors that influenced how it was reconstructed?
Mrs. Trout: Huge, well before they broke ground or started any of the demolition, the architect promised me, he kept saying, “there is gonna be natural light, I promise you,” and I said, “I’ll believe it when I see it.” And sure enough, just when it runs out of one side of the building, you get it from the middle or from the atrium, and when you go through a hallway and it might start to get a little dark, and then natural light comes from somewhere else.
Me: Did you have anything besides the light that you wanted included and got included in the planning?
Mrs. Trout: This was an open concept school, back in the the 1970’s when that was a trend in education, was that open concept. It’s crazy to think about, but when I was here, there weren’t even walls, there were just partitions between classrooms, South Lakes was the same way, and the fact that the teaching spaces, the rooms, the classrooms, used to be these pie-shaped rooms that were very strangely configured, and very difficult to make for an efficient space. So not only do we have a lot more light, and aesthetically, it’s a lot more conducive to a better learning environment for children, but they’re squared off, and there are doors, and there are walls, and all of those things. The safety aspect, everybody’s got a door and a lock, which we didn’t used to have, which is a little alarming. With the way things have changed with school safety in the last 15-20 years, that was a big, a disconcerting piece for staff. It’s really modernization of design.
Me: Was there a specific theme, or an aesthetic, or a motif of the construction?
Mrs. Trout: The architect who had this job, which made such a huge difference, I think they did a fabulous job. To me, it’s got, the outside has a look that resembles the metro, the Wheelie metro. With the slants, the brick, and the bridge, and the slanted roof. There was a modern piece, there was also a piece of wanting to keep some of the old building, so the edges of the building are still rounded, slightly, you’ll see that there are four, just where the old learning centers were, there are these four rounded, window, floor to ceiling windows, where there are doors to the outside, that keep some of that old building, that and the natural light. It’s that Reston theme, lots of green space, our campus is very green. I think they just did an outstanding job.
Me: So you mentioned how everything was renovated, paint, technology, is there any foundation of the school left from its time before.
Mrs. Trout: Couple of poles, they were pillars, in the middle of each of the four learning centers, that were the center of the learning center, these giant pillars, and each of the four learning centers had one in the middle and then the pie-shaped classrooms off of it—horrible. Those were structural pillars, so they’re all still here. And we actually have them labeled, formerly learning center one, formerly learning center two, because that’s the only thing that will bring you back, the only thing that’s recognizable.
Me: So I’m guessing that some of the reason that you had to build this, was because of the new metro, which influenced the design. Is the school up to capacity, how full is it?
Mrs. Trout: No, nowhere close, the capacity is over 800 in this building, and you’ll see when we walk around, that it’s huge. We’re only at 560 students. The foresight that was not done extremely well with the South Lakes demographics and the demographers that predicted the next 25 years for South Lakes that were wrong in only 10 years, or 8 or however many since we’ve finished the renovation over there. But we have lots of room to grow. There’s conflicting information about how much the Wheelie build up will influence schools. Because there’s kinda an argument, differing opinions about how many children that will bring, especially elementary school children. So there is not a formal boundary change in place, but there were, it would affect Sunrise Valley, Dogwood, Hunters Wood and us, with the tweaking of the lines and stuff.
After the interview, Principal Trout took me on a tour of the school. Even before the interview, I was impressed by the lofty architecture of the entrance. I felt like I had walked into a miniature village. A small roof covered a small section of the main office that protruded into this anti-chamber, and as I later realized, Mrs. Trout was completely right about the natural light. The entrance acted like a courtyard around which the village would be centered. The cafeteria to right had its own roof, and the hallway in front beckoned me in. The environment is so natural I barely realized that I had entered a building with very little directly overhead light. An great amount of the light flows in through the sides, illuminating more than one would think possible. A wide strip of glass near the top of the hall finishes the look, giving the room, even at 3pm, the light of noon or 1pm.
But that was only the atrium, a larger chamber, and many more smaller ones awaited me after the interview. As Ms. Trout guided me through the school, I immediately noticed the width of the hallways, which were at least as wide as our own. After asking Mrs. Trout about this observation, the answered that this new size was also a significant improvement over the previous school’s design, with so little space in the school, that the already small hallways were filled with copiers and printers.
The main hall was even bigger than the front hall, and it was a pleasure to see inside the school. Projects were set up by students inside it, but it still had a huge floor space, and it was clear that this was the brightest, largest, and most central point in the school. Before continuing on to explore the classrooms, we stepped outside by walking up a staircase in the main hall. The terrace on top of the building is the only element that reminds you that you’re underground while in the building. Nothing else about the interior design indicates it, and seeing how it is indeed subterranean is a fascinating experience. Principal Trout explained to me that the grassy land above the school was reserved for projects, outside classes, and special events by teachers, something I would have liked during my elementary school days and would still greatly appreciate.
We walked through the rest of the large hallways until we briefly stopped by the first three learning centers, which as she had said were circular rooms with a thick, dominating pillar in their center, before stopping at the fourth. The floor-to-ceiling windows which she had mentioned were there and did provide a remarkable amount of natural light. I didn’t feel that I was underground, because it is designed so openly (not open concept) that there is enough room for each person to provide an open air. After visiting an art room, which she informed me were not present before the renovation, their classes previously being taught from cart, we concluded the tour walking up gently sloped hallways back to the foyer.
The school is amazingly built, everything looks new, everything is open, everything feels comfortable. This new building is a place that encourages creative thinking but doesn’t distract students with flamboyancy or awkwardness. I would have loved to attend.



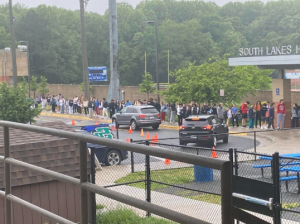

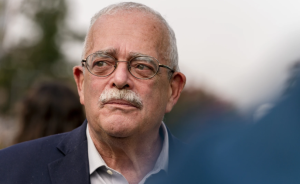


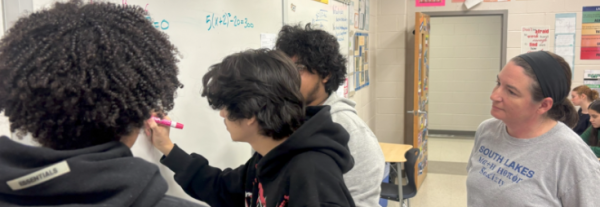
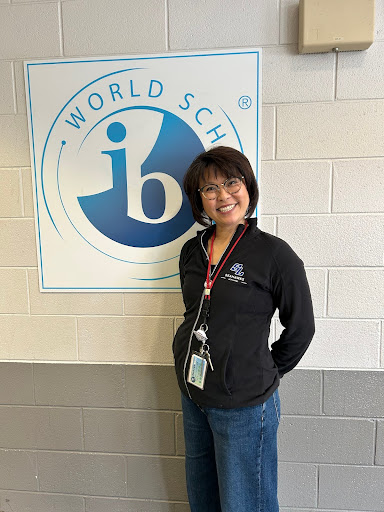

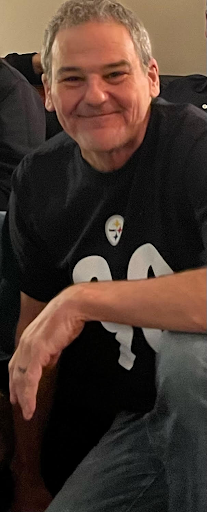
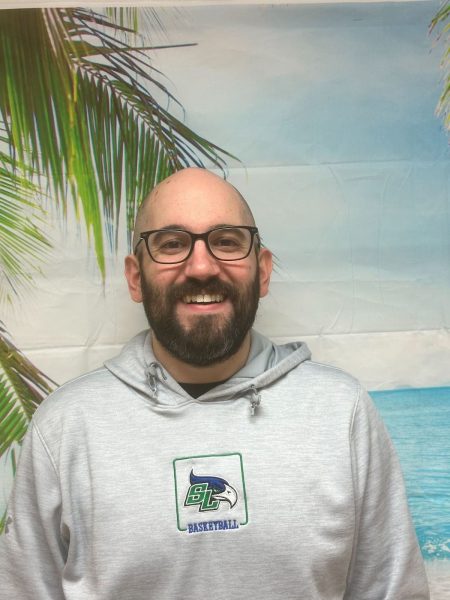
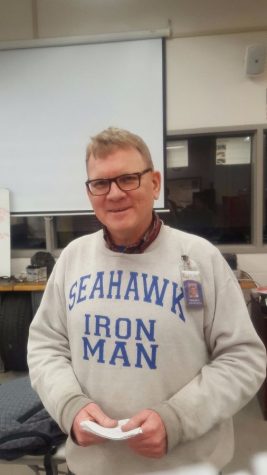
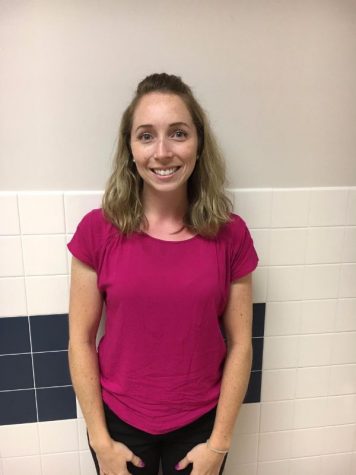
Arielle Masters • Jun 7, 2017 at 1:11 am
Wiehle
antechamber
BTW, I was a student at Terraset the first two years it was a school, for first and second grade. LOVED the open floor plan in a lot of ways.
We’d sit on and climb through the openings of our pie wedges into the main hall. Just inside these openings (wide curved side of the pie, for those of us with interior rooms, as I did in second grade) were risers, which we’d sit on for storytime or stand on for spelling bees. We had desks and chairs in the middle of the room. It was a little loud sometimes, but we didn’t worry about needing to close the classrooms off for safety. Had a bathroom in one of the larger corners of the classroom.
There were ramps down into the wedges (or maybe up into the others – the one into mine, first one on the right as you entered the school, went down). I was a frog in a class play and wore my swim flippers for it, and hopped down the ramp frog-style that day 🙂